
- "Once
upon a time there was a village in need of hirable rooms.
- Once
upon a time there was this empty field.
- Once
upon a time an idea was formed.
- But
twice upon a time the dream was built".
-
- The
H&D Community Association having been offered some unused wasteland,
asked the nice people at
- Esso
if they could use the 'Lesserjac' prefabricated
/ modular building that Esso no longer required.
- The
nice people said "yes" and "we'll find someone to transport
it to the promised land".
- The
H&D.C.A suggested that Hythe would be a more suitable location.
-
- This
is the brief and simplified history of the Hythe & Dibden Community
Centre - Mark 1 and Mark 2
- For
the history of the H&D Community Association see the
link at the bottom of the page.
-
- The
longer story:
- Since
the H&D.C.A's formation in 1974, it had been pushing for a Community
Centre. It's first course of action was to look for existing buildings
that could be converted for use. The options were limited but included
taking over the "Old Court House", running the H&D Parish
Hall, using the "Wildground School annex" and a few other
places. The Association was already hiring from the Waterside Council
of Community Services (WCCS) and the Hythe & Dibden Parish
Council (who at the time was still just Dibden Parish Council)
facilities like the Waterside Activities Centre and West Shore house.
- But
as the population increased more was needed.
-
- The
first success was gaining an office and hirable rooms at the "Old
Court House" in 1978. This gave the Association a headquarters
instead of working out of various committee members homes. They had
to share the building with the W.C.C.S, the C.A.B and a security company
but for four years this former police station and jail was home.
-
- When
in 1982 the Old Court House, having used up it's 99 year ground lease
and due to demolition, became unavailable, the H&D.C.A needed to
look for fresh accommodation. The Association's Community Centre Steering
Committee had, in these years, been busy badgering local authorities
for alternative available buildings or locations to build.
- For
a while it looked like the "Wildground School Annex" on Lunedale
Road (now known as the Dibden Purlieu Community Hall) would be of use
but it was deemed too small and too far out of the population centre
to be ideal - as Dibden Purlieu and Hythe were still separate
villages.
- But
then in Autumn 1982 Esso Petroleum Company - a major employer along
the Waterside - offered "two" unwanted modular buildings for community
use. These buildings were prefabricated and essentially "flatpack"
buildings made by Lesser Building Systems and apparently only four years
old (but probably older). These buildings could be moved to almost any
location on the back of a lorry and then assembled.
-
- This
offer was welcomed and the larger building on offer was chosen. The
smaller building was destined to be brought by the Fawley Parish Council
and placed in Gang Warily where it became the "Gang Warily Scout
and Guide headquarters" (This building will be celebrating it's
fortieth year in operation sometime around 2024).
-
- Now
the matter of where to put it arose!
-
- In
the "Hythe plan" formalised a year or two earlier, provision
was made for land for a Community Centre in
the field formerly owned by Whitbread that sat between Hythe School
and the Jones Lane Car Park. The neighbouring fields would soon be developed
into the Ewart Court Housing Estate and the Homeborough House site.
-
- Planning
permission was therefore sort and gained to house a "temporary"
Community Centre for a five year period starting Dec 1982. Planning
Reference number: 23138
-
- So in 1983, nine years after the
official formation of the H&D.C.A, the 15 modules of the "lesserjac"
building were loaded onto lorries at the Esso site and transported to
Hythe. Only 14 arrived at the Jone's Lane site as one "fell off"
the lorry. This wasn't a problem as there was only room on site for
14 any way. It is thought that the "lost module" would have
belonged in the future Hall 2.
- In preparation for the buildings
arrival, large concrete supports were poured, two springs "capped"
and the land mostly leveled.
-
This
is what it looked like just prior to it's opening... And what it looked like
when it opened in June 1984.
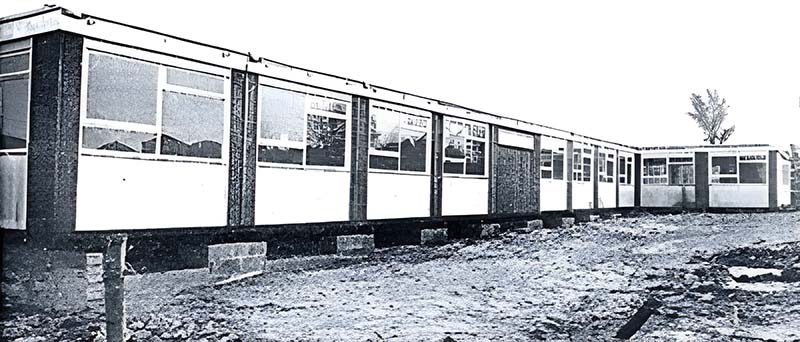
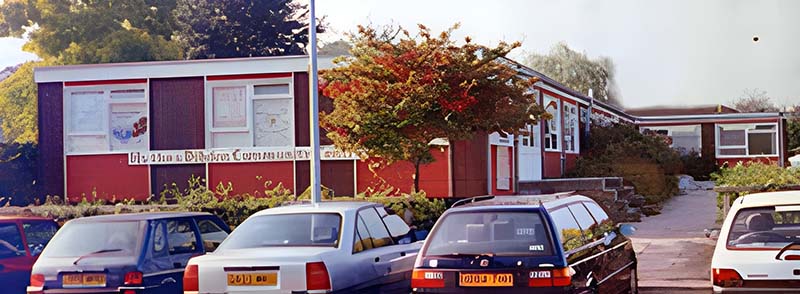
In
the time between the two photos some extra things were added:
Fire
doors, a disabled ramp, pavement, some red paint, a name plaque and it's
own car park for twenty cars.
- From
the very start it received no public funding what-so-ever which allowed
the H&D.C.A to be independent and non-political - A
state which continues to this day.
- Over
the next twenty years the Community Centre would gain a Registrar's
office, a Community Car service, a Career's Advice Drop- in
Service, a W.I market, a pre-school, a small fleet of hirable mini-buses
and quite a few small groups divided between "Commercial"
(businesses), "Membership" (local groups) and "Associated"
(the gray area in between).
This
is it's layout when it arrived in 1983.
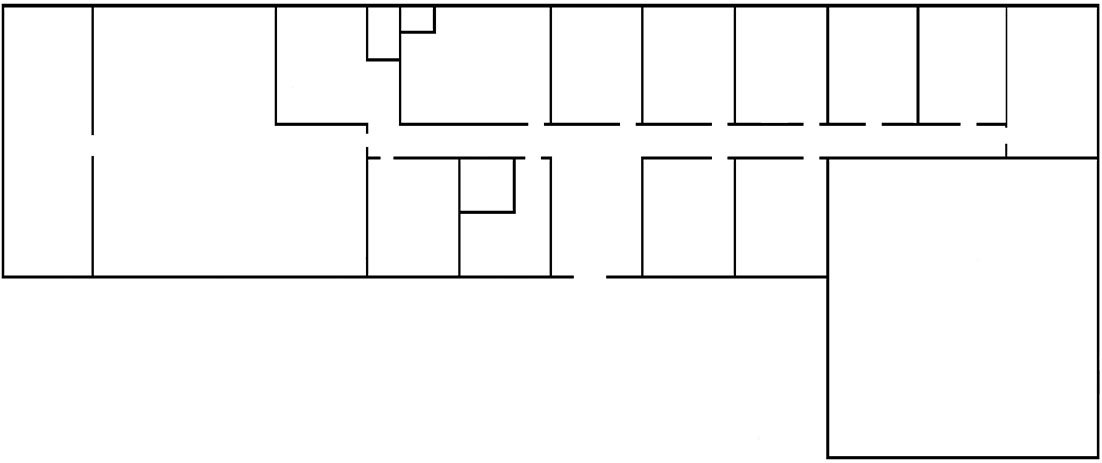
And
this is it's layout between 1986 and 2002. The main developments was that the
office was enlarged into Room C and Room A straightened.
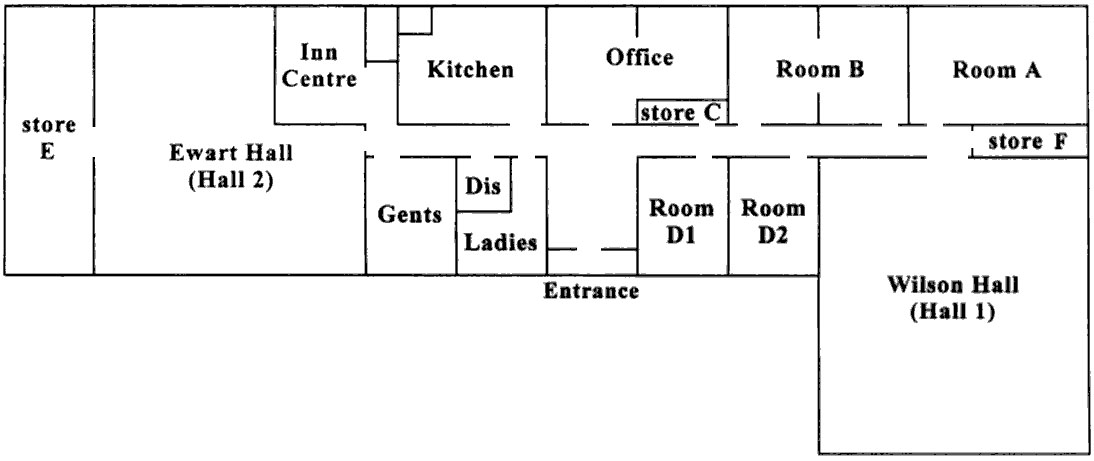
So
the Community Centre consisted of: Two nearly identical sized halls (Halls 1
and 2), two single rooms (Rooms D1,D2), a twin room (Room B) and a
double (Room A), plus the office, kitchen, small refreshments area, store
rooms and the toilets.
Hall
1 and 2 - were later named after Mr Ewart and Mr Wilson, local persons of note.
Over
the next two decades dozens of plans for a purpose brick built building began to be
drawn up and after
full consultation with all existing (and some potential) users, a replacement
Community Centre layout started to take shape that would hopefully fulfill the
requirements for the community for many years to come.
The
consensus to
all the research conducted over the previous twenty years was that in the twenty
first century groups would want more space to meet. This lead to the Community
Centre needing bigger rooms than before with the old "Room A" being
the template. This limited the number of rooms the building could have
and so limited the number of groups who could concurrently meet. This was solved
by having a second floor.
One
of the other much needed requests was better sound proofing - The "pre-fab"
Community Centre had thin wooden walls.
So
in 2002,with part funding from the National Lottery and Dibden Allotments and
with twenty years worth of proceeds from fetes, discos, car boot sale, etc, the
Community Association got what it'd worked hard for: a purpose built new Community
Centre.
Well
almost.
The
'part funding' provided by the National Lottery was reduced mid design and the
promise that if a two phase plan was submitted instead of the single "build
all at the same time" plan, that the second phase would receive funding
in the following year.
- The
two phase plan was therefore submitted and building for the first phase
begun.
- The
funding for "Phase 2" however has never been granted.
- This
has left the Community Centre without it's second custom built hall
but with it's original "Wilson" hall stuck to the side.
-
This
is what the Community Centre (Mark 2) looked like a month before it was finished
and what it looked like on the official opening.
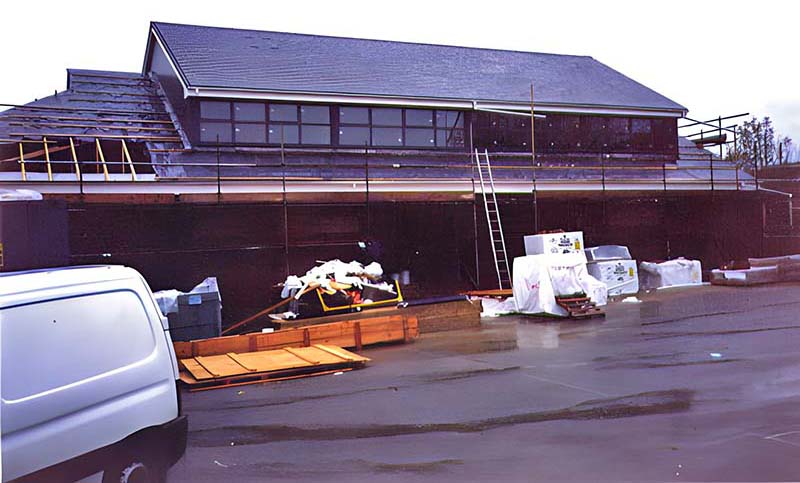
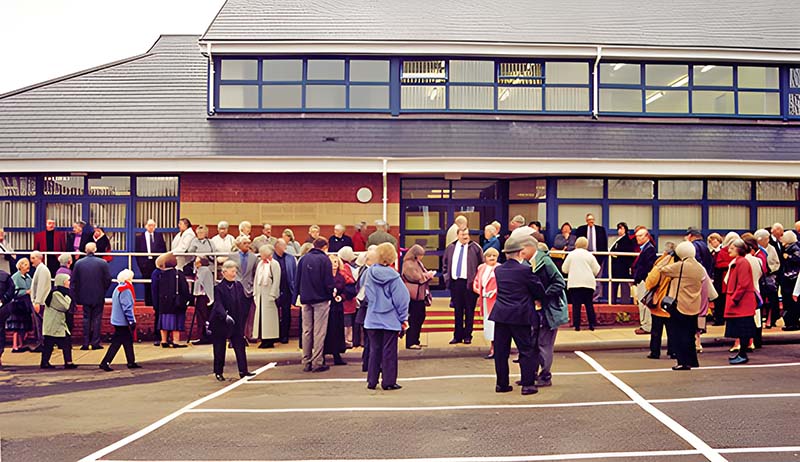
The current building was
opened on the 8th of February 2003 and surprised people by having two floors
and a lift!
This is it's layout. It includes the
ground floor, the first floor and the old building with Room A being renamed
as Room G and half of Room B being renamed as Room H. The renaming was done
because Hall 2 can be divided into two rooms called Room A and Room B. Rooms
G and H (plus the hall) are still "temporary" until Phase 2 is funded.
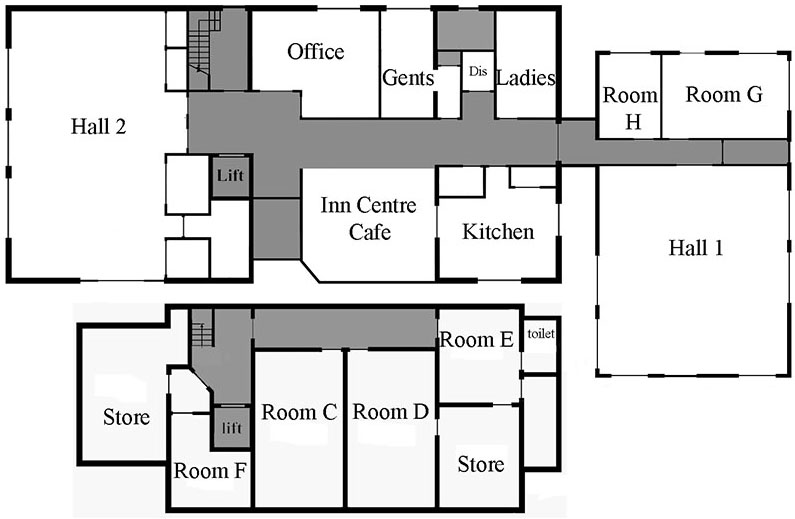
The
H&D Community Centre (Mark 2) consists of: Two nearly identical sized halls
(Halls 1 and 2), two single rooms (Rooms C & D), a single with
en suite toilet (Room E) and a small Room (Room F), plus the office, kitchen,
refreshments area, store rooms and the toilets.
Over
the years groups have come and groups have gone. The W.I market dissolved
at the turn of the Millennium, the Registrar's Service was stopped due to Hampshire
County Council cuts in 2009, careers advice is catered for by several organisations
and our fleet of minibuses were finally sold off in 2019. In March 2020 we,
like every other community centre in England, closed due to the Covid 19 pandemic
except for medical and educational hirings. Once "lockdown" ended,
we reopened and resumed hiring rooms out to local groups and businesses.
This is what it looked like
in 2016. The old hall (called Hall 1) is just visible on the right.
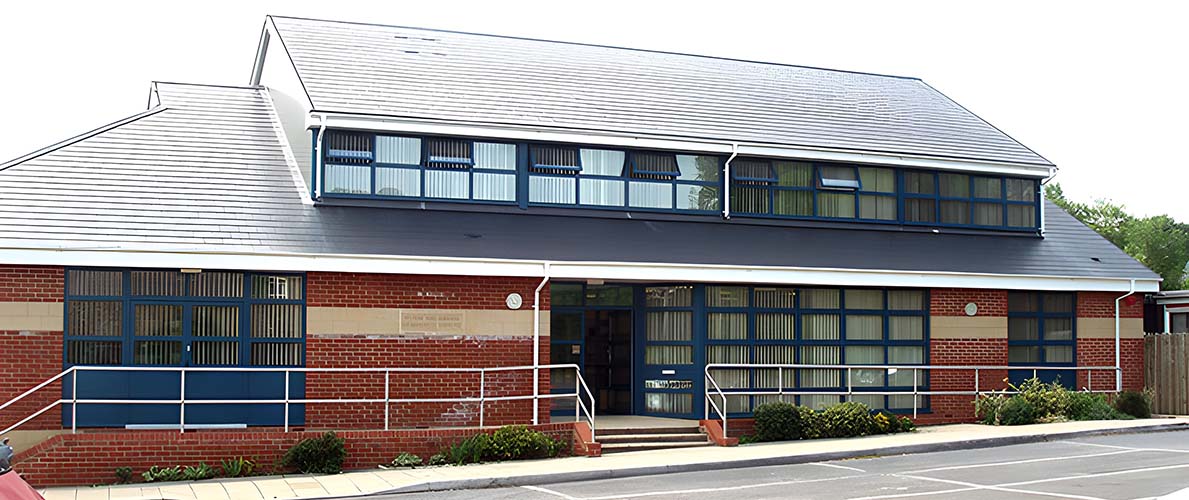
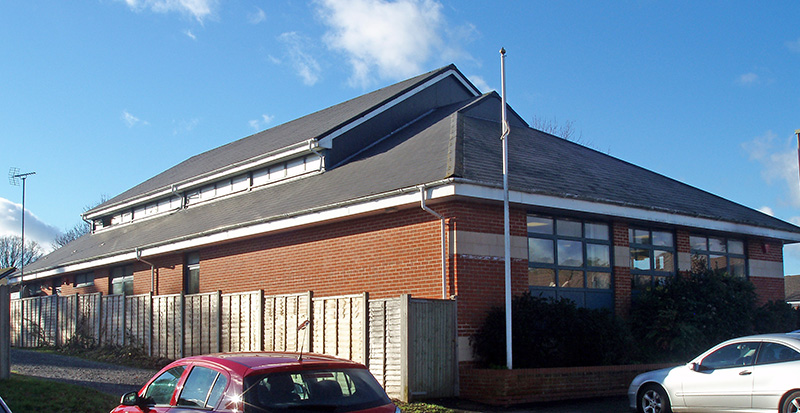
And the rear as seen from
the public carpark.
Further
history of the H&DC.A can be found here: A
list of some of our users can be found here:
(C)
Copyright H&D Community Association. 2026










