

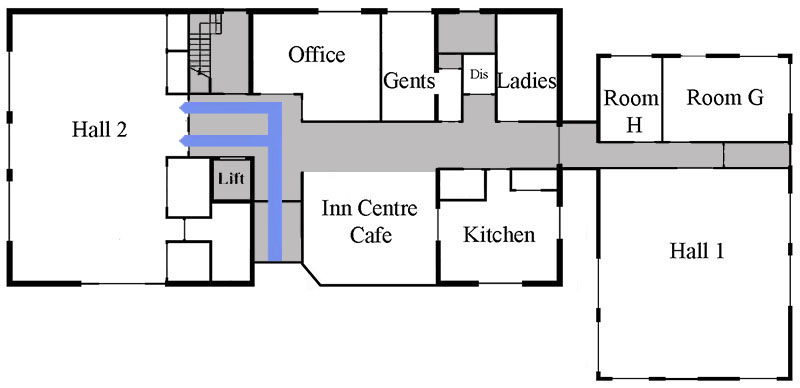
Measures: 23ft 9" by 41ft or 7.2 metres by 12.5 metres
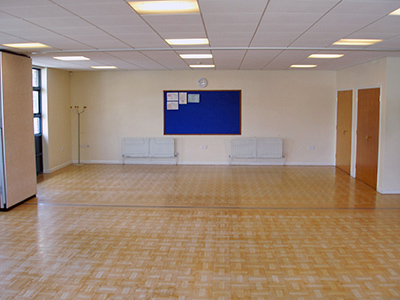
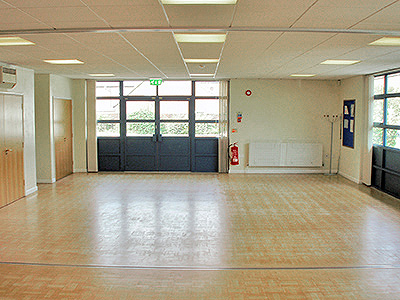
This hall can be split into two sections each with its own door. These two sections are called:
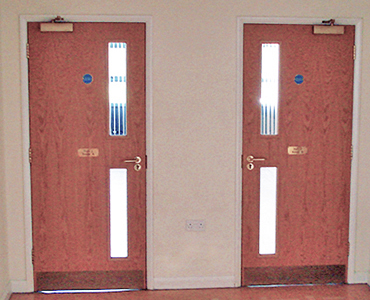
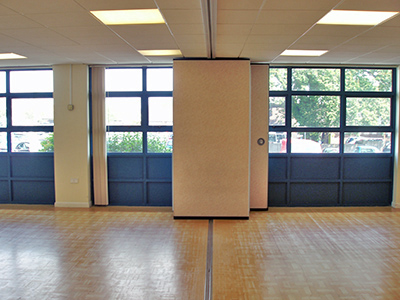
For a printable layout diagram of this room press here: Hall 2 printout
To see the price list
for Hall 2
only press here:
(C) Copyright H&D Community Association. 2026